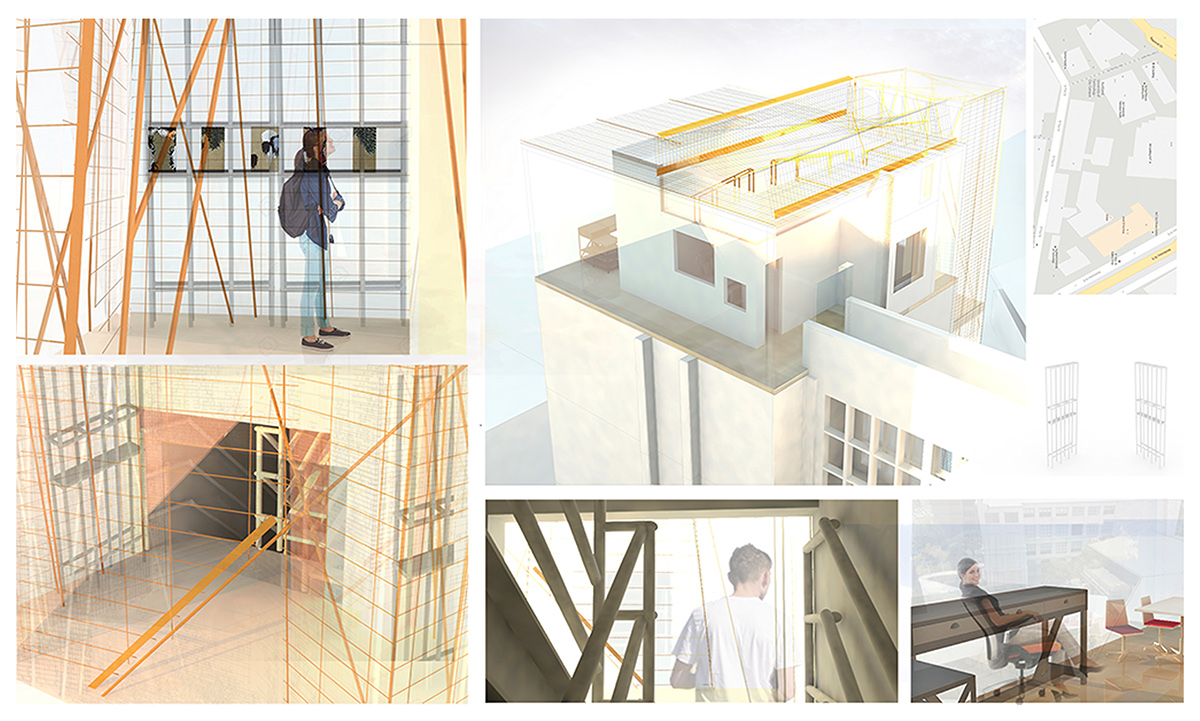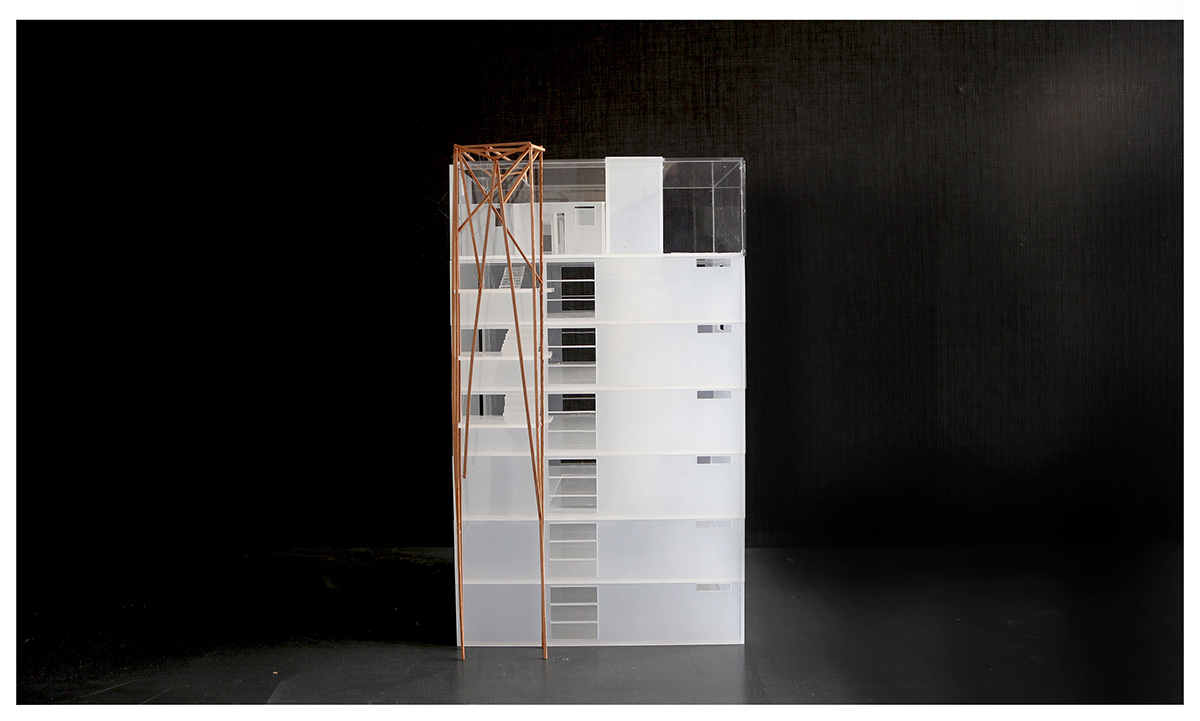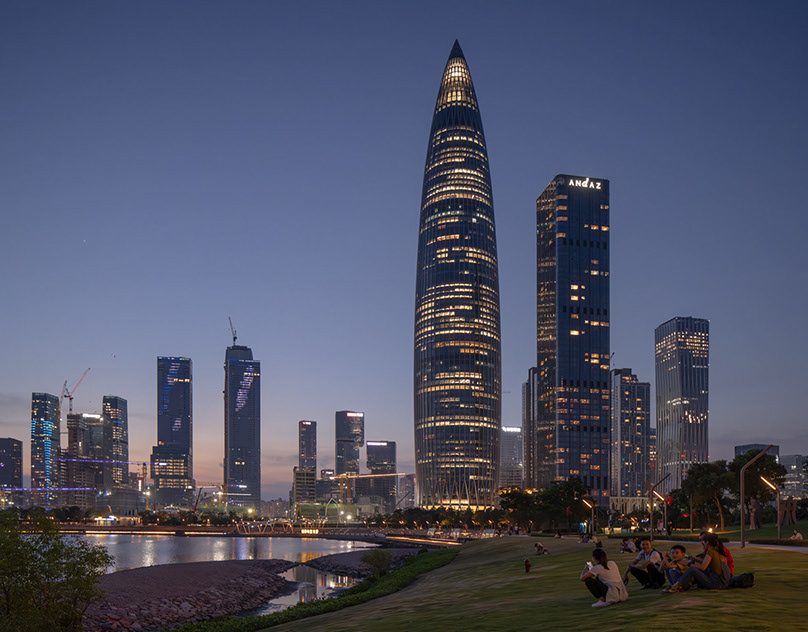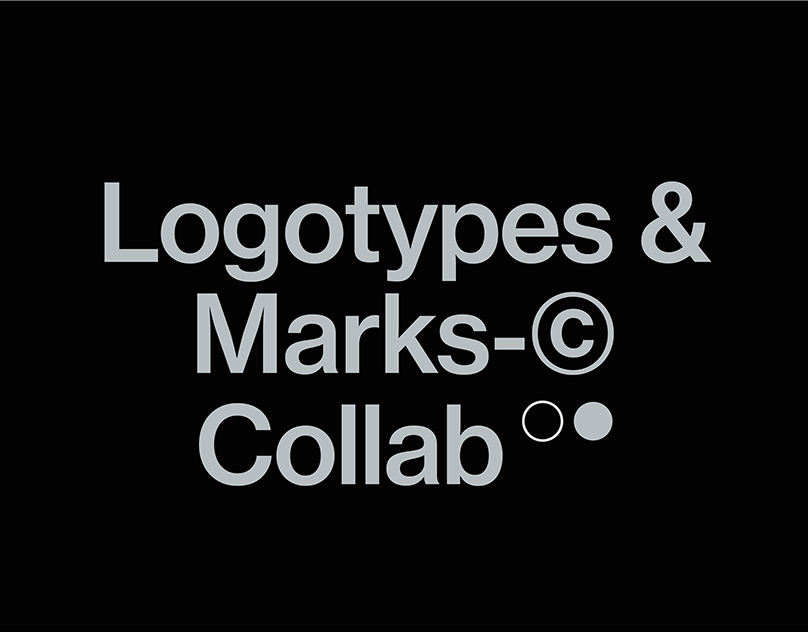
Date: November 2016
Medium: Rhino, Grasshopper, Photoshop, illustrator
In Between artist in residency program is sited in a hybrid space of a tower, staircase and façade. The residency is site specific and artists are able to respond to the vertical tower and explore the interstices or in between conditions that have reversed an otherwise blank façade into a creatively engaged public space. In order to do this, I have designed a folded copper mesh screen that runs vertically down the WE tower from the rooftop apartment to the ground. This exhibition space connects the AUT community with the artist in residence, and creates the opportunity for exchange.

The design concept is motivated from the site analysis sectional drawing of WE building and the environment where an entanglement of complex lines represents the diverse and complex network and relationships happening in the school of art and design. My design explores different line qualities (linear fine line and non linear curved lines) and light condi tions which render the façade as a inhabited in between space. This in between façade has been developed through my experimentation with spatial constructs such as scaffolding, joining, folding and twisting.

Exploring ‘encounter’ as a key concept, this project aims to comprehend the relationship between building façade and the interior in harmonization with the surrounding environment. The building façade is the space in between, beyond the literal separation of spaces, it is rather a threshold of atmospheric change and representational imagery. It is highly concerned with the matter of politics, social and public awareness. To understand the environment, I have engaged with the verticality of the tower to connect the rooftop dwelling space and the exterior public space. In my project, public space is utilized as an exhibition space to propose and interact artists and designers’ work and influence the community.

My design is motivated to create an opening from the interior staircase that extends throughout the façade. This fabricates a platform or a space where the movement through interior and exterior is natural and generates a symbiotic connection between inside and outside.The person is able to move out of the stairs into a small gallery space that vertically runs down the façade. This creates an incidental entrance to the exterior and becomes an everyday circulation of inhabiting the façade.


Final Model ( scale- 1:50, 600mm x 450mm x 350mm)
Medium: 3mm Acrylic sheet ( semi, clear), wood sticks






